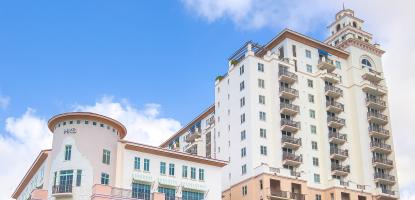The Coral Gables Zoning Code defines Coral Gables Mediterranean Architecture to mean “an architectural style that exhibits George Merrick’s vision.” The city incentivizes the use of Coral Gables Mediterranean Architecture by offering a two-level bonus program – commonly known as the “Med Bonus” - in Section 5-200 of the Zoning Code.
Med Bonus
The purpose of the “Med Bonus” program is to continue and support George Merrick’s vision and be consistent with the thematic established historic building fabric of the city. The “Med Bonus” includes a list of minimum design prerequisites to reviewed by the Board of Architects that allow the requests of bonuses for multi-family and mixed-use buildings.
After the Board of Architects has determined the proposed multi-family or mixed-use building meets the prerequisites, the proposed design must satisfy 6 of the 11 requirements, or 8 of the 11 for mixed-use buildings to be granted the Level 1 Bonus of 0.2 floor area ratio (FAR) and 1 additional story by the Board of Architects.
An additional 0.3 floor area ratio (FAR) and one or two stories are available if a proposed multi-family building design satisfies the requirements of Bonus Level 2.
Mediterranean Architecture
Section 5-202 of the Coral Gables Zoning Code requires design elements and architectural styles of the following buildings:
H. George Fink Offices, 2506 Ponce de Leon Boulevard.
Fink Offices - CAD [PDF] Fink Studio and Office Sketch [PDF]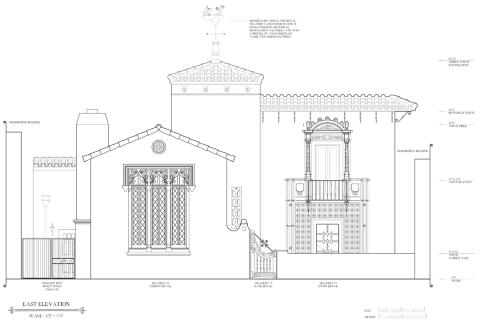
Coral Gables City Hall, 405 Biltmore Way.
City Hall Designs [PDF] City Hall HABS drawings [PDF]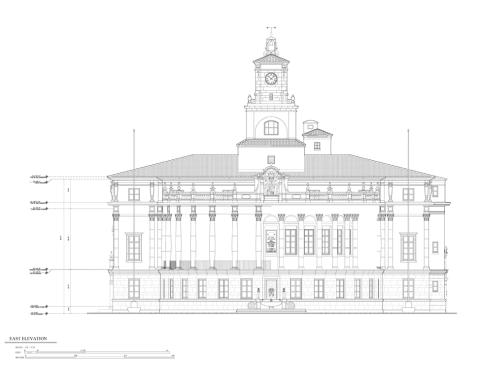
Biltmore Hotel, 1200 Anastasia Avenue.
Biltmore Hotel Designs [PDF]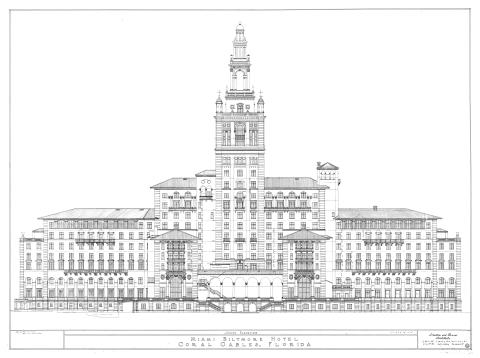
The Colonnade Building, 169 Miracle Mile.
The Colonnade Building Drawings [PDF]
Douglas Entrance, 800 Douglas Road.
Douglas Entrance Drawings [PDF]
Coral Gables Elementary School, 105 Minorca Avenue.
Coral Gables Elementary School Designs [PDF]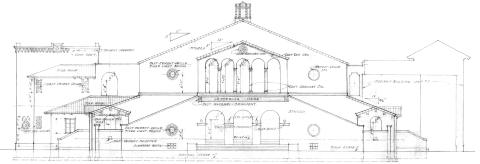
La Palma, 116 Alhambra Circle
La Palma outline elevations [PDF]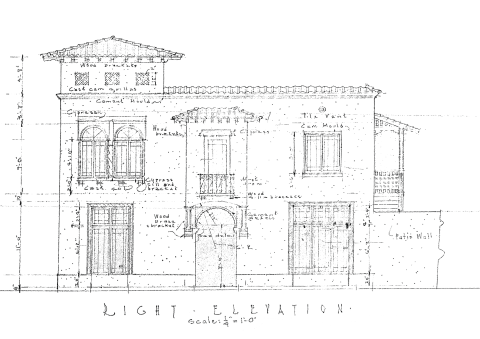
Vizcaya, 3251 South Miami Avenue.
Vizcaya layout design [PDF]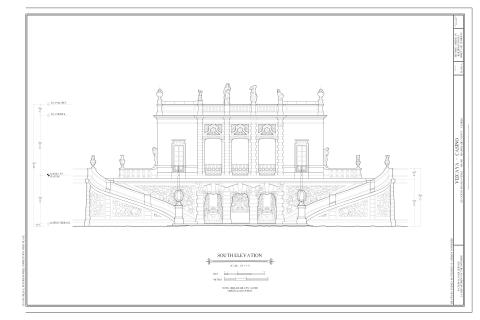
2312 Ponce de Leon Boulevard
2312 Ponce de Leon Blvd. Office Building Elevation [PDF]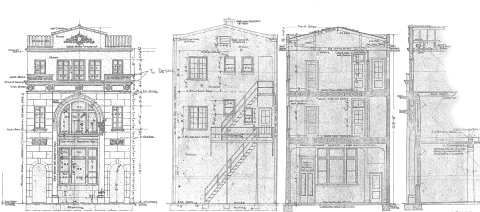
Palm Beach Town Hall, 360 South County Road, Palm Beach
Palm Beach Town Hall Elevation Details [PDF]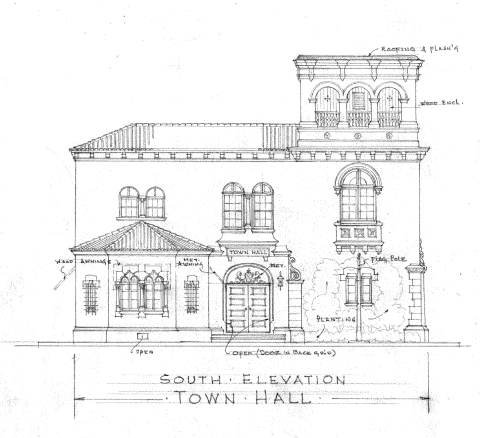
Veneta Hotel, 260 Cocoanut Row, Palm Beach
Veneta Hotel Elevations [PDF]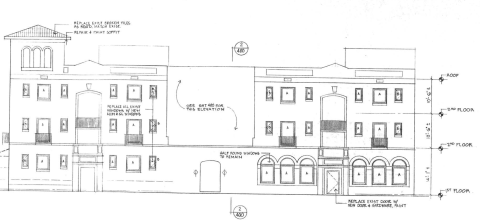
Nuestra Paradiso, 860 South Ocean Boulevard, Palm Beach
Nuestra Paradiso Palm Beach [PDF]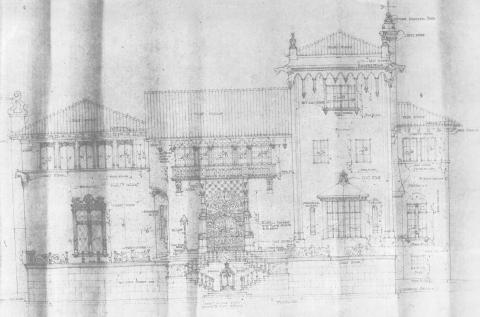
Best Practice Manuals
Best Practices for Aesthetic Review [PDF] Best Practices Single-Family Residences for Aesthetic Review [PDF]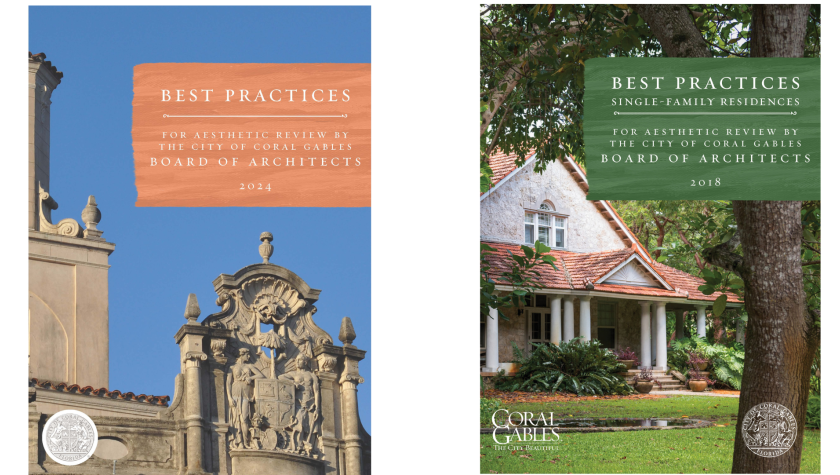
Lecture Series
The Coral Gables Museum organized a specialized lecture series in collaboration with ICAA Florida Chapter and the University of Miami School of Architecture. The educational program consists of six monthly lectures that focus on the classical and traditional Mediterranean architecture of Coral Gables. This series will posted here soon.
Institute of Classical Architecture & Art (ICAA) Resources
The ICAA offers a broad range of continuing education courses, certificates, workshops, and other intensive training for design professionals and enthusiasts. These architectural resources and background knowledge are important when studying the precedents as prescribed in Coral Gables Zoning Code and utilizing those Mediterranean architectural elements and components as required. Learn more.
The Florida Chapter organizes its own local programming to reflect the unique members and architectural traditions in the region – including Mediterranean and Spanish Revival styles. Many courses and workshops are easily accessible in Coral Gables or South Florida, in general. Learn more.
Manual Documentary
The Manual of Mediterranean Architecture for the City of Coral Gables documented and composed drawings of significant Coral Gables landmarks. The drawings are precise with measurements and attention to detail. The survey of Mediterranean architecture in Coral Gables is a valuable reference for architects, builders and lay persons. The collection of drawings is a complete record of the detailing and elaboration of this architectural style in Coral Gables.
The Making of the Manual
In partnership with the Institute Of Classical Architecture & Art Florida Chapter, watch how the manual of Mediterranean architecture was composed.
Watch the documentary
