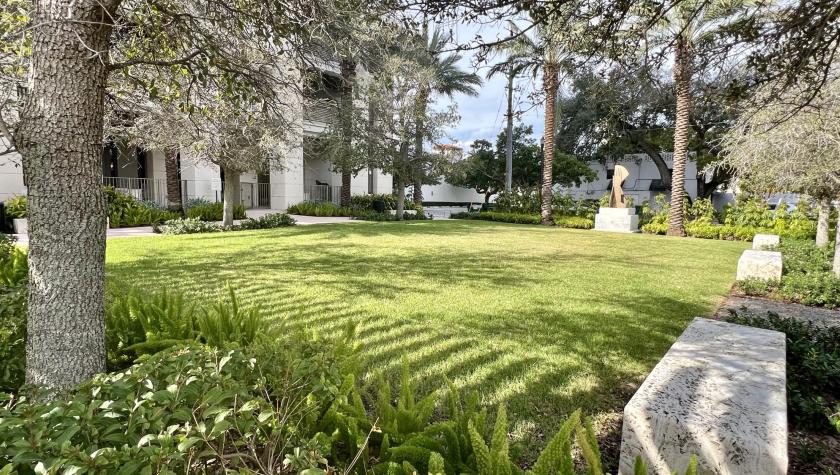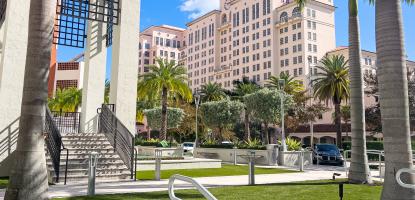The Central Business District (CBD) area is bounded by Navarre Street on the north, Douglas Road on the east, Almeria Street on the south and LeJeune Road on the west. This central part of Coral Gables lacks quality open space on the ground level – the small handful of parks and urban open spaces totals approximately just half an acre throughout the entire CBD.
Existing Conditions in the Central Business District
Current Conditions
The purpose of the CBD is to provide the continuance and enhancement of the downtown as the functional and symbolic center of the city. The district was established to maintain the aesthetic and urban character of Downtown Coral Gables, promote pedestrian activities through appropriate densities and mixed use, and protect property values through quality control.
For the past couple of decades, the city has been focusing on the public realm – parks, boulevards, streets, pedestrian passages – within the downtown. Many recent mixed-use developments support a walkable and pedestrian environment but are not incentivized to include spaces that encourage people to congregate and interact.
Hardscapes of pavers are the predominant feature of open space in downtown Coral Gables. The placement of trees and other shade structures near streets, vegetation, water and furniture are features that are lacking throughout the city’s urban core.
Below are a series of photographs that include the existing open space conditions:
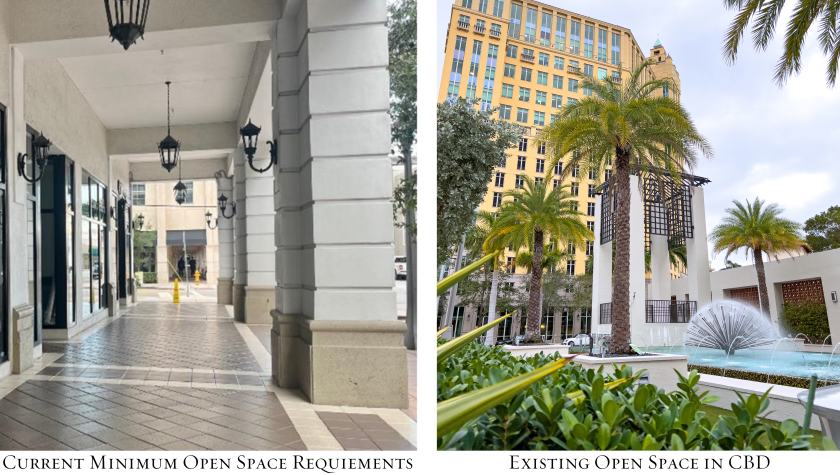
Vision
The city values and prioritizes open spaces and lush landscape within urban areas of Coral Gables. Open spaces at the street level enhance pedestrian experiences, foster walkability and improve the vitality of downtown. The city seeks to incentivize the development of more landscaped open spaces and encourage walkability in the CBD.
As a solution to the lack of open space in downtown Coral Gables, the city proposes an open space incentive program within the CBD of Coral Gables.
As proposed, the City Commission would review the proposed additional landscaped open space on a MX2 zoned property – which is approximately 40 acres within the CBD. The commission desires to incentivize open space to be available to the public and provide immediate public benefit in exchange for additional maximum building height.
Public realm improvements have been topics of discussion for the last couple of decades. In 2002, the city hosted a charette that focused on the downtown and North Ponce areas. A desired outcomes was green spaces. The city is devising strategies to incentivize the development of green spaces to meet the desires and benefit the community.
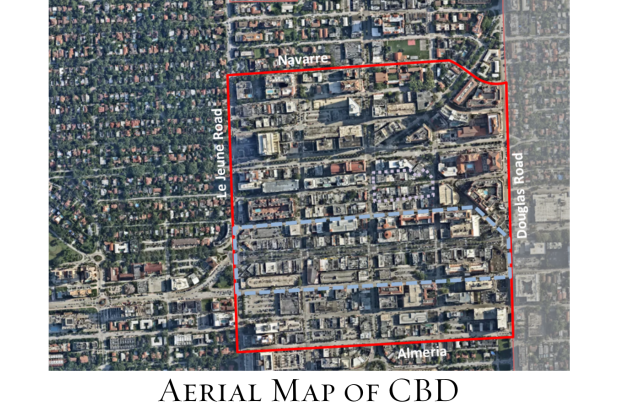
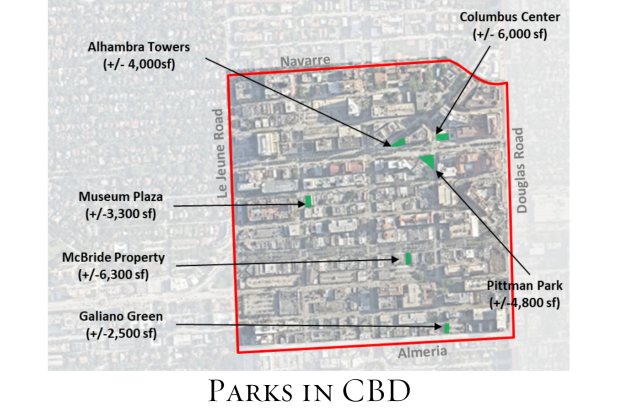
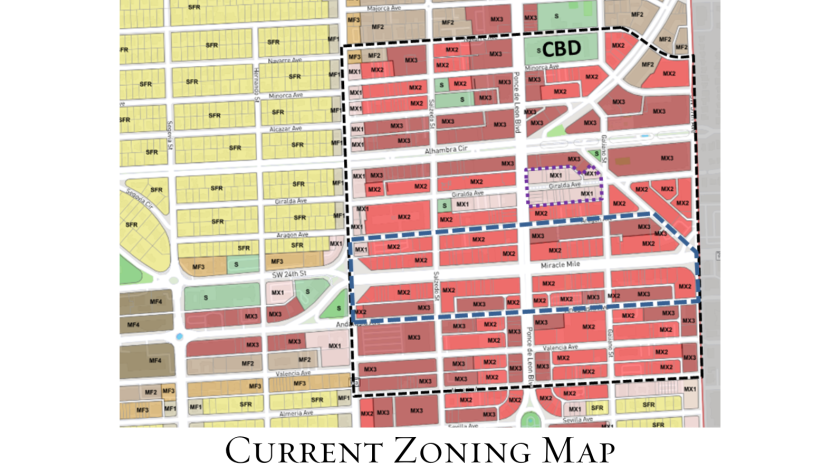
Proposed CBD Open Space Legislation
Landscaped open spaces provide opportunities for physical activity, mental health, placemaking, social cohesion and air quality. Studies have substantiated open spaces promote walkability and bikeability, reduce stress and cortisol levels, and lower depression and rates. Additionally, green spaces with ample lighting, visibility and planting design improve perceptions of safety. Therefore, open spaces such as parks benefit the wellbeing of residents, and can enhance the aesthetic, physical and environmental character of the CBD.
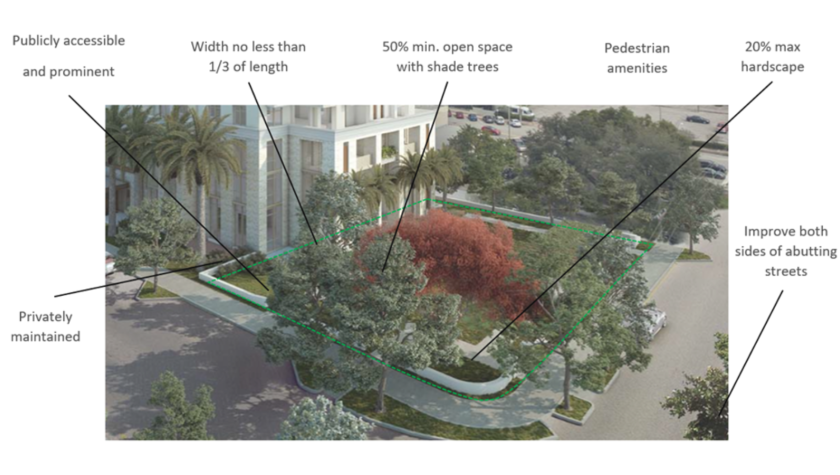
Proposed Regulations
- Limited to MX2 zoning within the Central Business District (CBD)
- Incentivize additional 15% of landscaped open space at the ground level for a maximum height of 124’-0”
- Prohibited within 200’ of Single-Family Residential (SFR) zoning
- Limited to share a property line with only MX2 or MX3 zoning
- Prohibited on Miracle Mile within the Zain/Friedman Downtown Overlay District, Giralda Plaza Overlay District and other overlay districts
- Require Mediterranean Style Bonus
- 20% maximum hardscape within the landscaped open space (e.g. pathways, fountains, plazas)
- Additional height to be located along the alley, when present
- Landscaped rooftop and only maximum of 25% enclosed with 10-foot stepback and density of proposed building 100 units per acre maximum
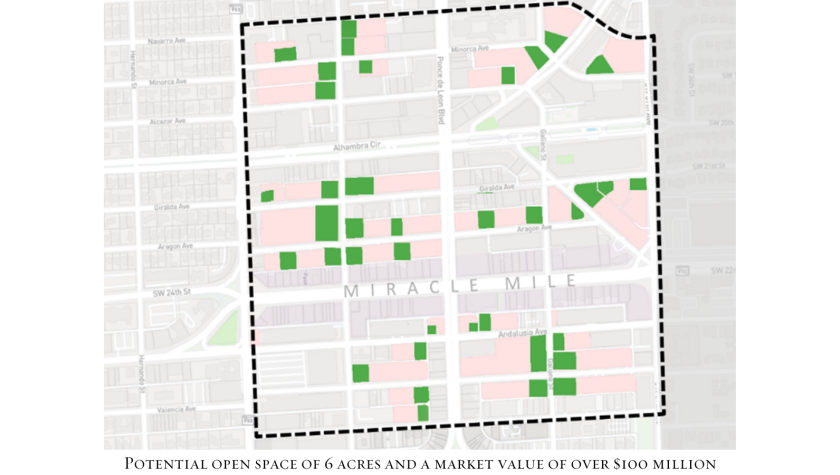
Community Discussions and Meetings
To encourage and gain input from Coral Gables residents and policymakers, discussions and community meetings (virtual options available) continue to discuss the proposed CBD Open Space incentives. Presentations included an analysis of the CBD’s current conditions and a vision to acquire more green open space. Additionally, these meetings created multiple opportunities for residents to express their ideas to the commission, recommending board and staff. Approximately 2,500 notices were sent to notify property owners for each meeting.
Previous Meetings
Below summarizes the current conversation with the community. Visit the following links to see presentations:
- Jan. 17, 2024: Central Business District Open Space Incentive Meeting 3 [PDF]
- Nov. 29, 2023: Neighborhood Meeting Recording and Presentation
- Nov. 8, 2023: Planning and Zoning Board (Item E-5) Recording and Presentation
- Oct. 23, 2023: Neighborhood Meeting Recording and Presentation
- Oct. 10, 2023: City Commission (Item E-4) Recording and Presentation
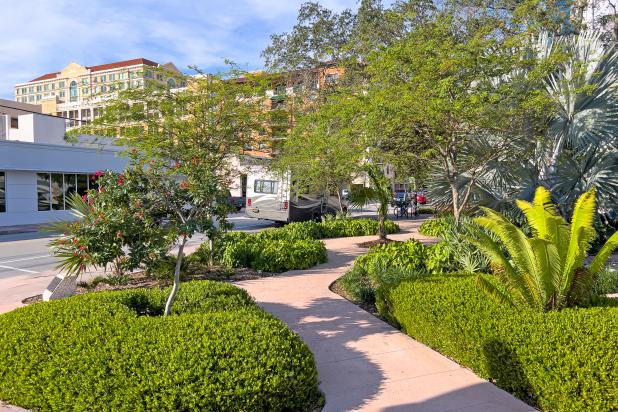
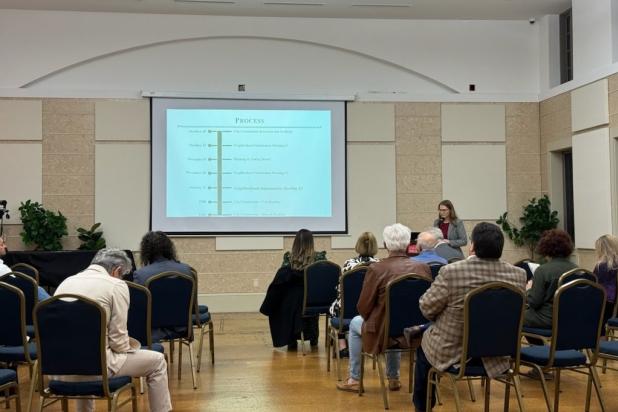
Provide Input
Consider participating in the ongoing discussion of how the city can acquire more green open space in our CBD. Joining the conversation gives each member of the community the opportunity to express their vision for the future of green space in our downtown which guides the evolution of the Central Business District. Follow the community calendar or be notified via email by subscribing to Coral Gables ENEWS. Meetings are also posted on this page.
All meetings are open to the public for any community member to attend. Additionally, send suggestions and comments to planning@coralgables.com.
FAQs
- Will the proposed CBD open space program be required? The proposed legislation is not a requirement, but rather an incentive for a property owner to build additional landscaped open space in MX2 properties within the CBD. In exchange, the Commission may grant additional building height to be 124' above the current 97' requirement.
- How much open space would a property be required to provide? The proposed CBD open space program requires 15% landscaped open space in addition to the current 10% open space requirement in MX2 districts. To acquire 2 additional stories for a height of 124’, the Applicant must provide a minimum of 25% open space total.
- What MX2 properties benefit from the proposed CBD open space program? Large MX2 zoned properties that are greater than 10,000 square feet are more likely to take advantage of the program as these properties can accommodate more landscaped open space.
- Are FAR or density impacted by the CBD open space program? The maximum Floor Area Ratio (FAR) of 3.5 and density would still apply and are not affected or increased by the proposed text amendment.
- Could the proposed CBD open space program strain city infrastructure? The amount of development or square footage for any property is not affected by the proposed legislation and therefore, will not affect the level of service for public infrastructure. Each proposed development will be reviewed to meet the concurrency requirements.
