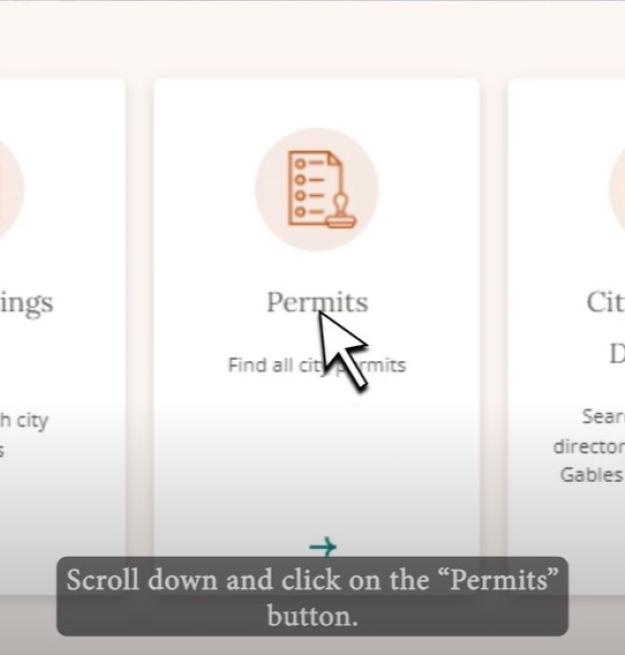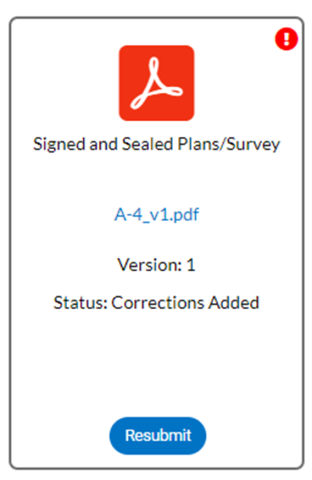Video Tutorials
Video tutorials in English and Spanish explaining how to submit a permit online.
Click here for both English and Spanish
Digital Signing and Sealing
Digital signing and sealing of drawings and documents requires the use of PDF software with a Digital ID installed from the following trusted agencies:
Digitally created seals may also be added to the drawings and documents. Most PDF software include required text within the trust certificate.
When a digitally created seal is used:

When a digitally created seal is not used:

Licensed Professionals - Preparing Your Files
Use the guide below to properly name your files for digital submittals.
Digital Submittal Standards
General Instructions and Guidelines
Please review these instructions and guidelines before completing the Permit Application Submission form. Ensure that you are using Google Chrome as your web browser.
- For a new submittal of permit application(s) and plans please have the following ready,
- Permit Application with required signatures and notarization. Add narrative as to the scope of work under the description, and project cost.
- Board of Architects application and date of approval, if applicable.
- Requirements for submitting plans and supporting documentation are as follows:
- All drawings and supporting documents in the plan package must be in PDF format.
- PDF files shall not be encrypted, or password protected.
- Adobe Portfolio PDF types are not accepted.
- All plan pages must contain a scale and north arrow.
- Title block must show issued date & provide area for future revisions / dates.
Naming Conventions and Uploading Documents
- File names shall not contain:
- Large spaces
- Special characters such as: parenthesis “( )”; double periods “..”; question marks “?”; etc.
- Plans and drawings must be submitted as one PDF per discipline. The pdf file shall be digitally signed on the first page per Florida Rules 61G1 for registered architects and 61G15 for professional engineers. Only one digital signature is required per pdf document (on the first page), but the license image (PE OR RA) shall be required on all plan sheets.
- Calculations, NOAs, Application, and Supporting Documents can be submitted as multiple page PDFs. Name these files accordingly. Some examples:
- NOA: NOA- NOA number- NOA type
- Energy and Heat Load: Energy and Heat Load
- Structural Calculations: Structural Calculations
- The pdf files shall be named as follows:
- Architectural plans
- Civil and site plans
- Demolition plans
- Electrical plans
- Food services plans
- Graphics and signage plans
- Interior designs
- Landscaping plans
- Life Safety Plans
- Fire Protection Plans
- Mechanical plans
- Plumbing plans
- Structural plans
- Tenant plans
- User-defined plans
Don'ts:
- Do not add addresses or version numbers, i.e. 405 Biltmore Way- Architectural v1.pdf
- Do not add sheet numbers or additional text, i.e. E-1 – Existing Demo proposed floor plan.pdf
Uploading Corrections and Reworks
Please review these instructions and guidelines before completing your upload for corrections.
- Provide narrative for corrections. Cloud revisions, add revision date and triangle.
- There will be a “Resubmit” button under the document that is being requested to upload (see image below). This will take you to the Corrections wizard.
- For reworks the corrected files shall be named the same as the original (do not add version numbers) Corrections will mimic the industry standard for paper submissions. That is, in the pdf, the superseded sheets are stamped “VOID” by the design professional and the new sheet is inserted in front of the sheet that it supersedes. The file is then digitally signed and uploaded to the permit in Energov. Note that ALL SHEETS of each discipline will be submitted as a single pdf, including sheets with corrections and voided sheets, each time a correction is submitted for each discipline.
- Please follow all the original digital submittal guidelines.

Uploading Revisions after Permit Issuance
Please review these instructions and guidelines before completing your upload for revisions after your permit has been issued:
- Provide Narrative for the revision. Cloud revisions, and provide revision date triangle.
- Only the revised sheets are submitted. The pdf shall be named as per the original name followed by “Revision 1”, etc.
- Example PDF File Name: Architectural Plans Revision 1
- For reworks the corrected files shall be named the same as the original revised submittal (do not add version numbers). Corrections will mimic the industry standard for paper submissions. That is, in the pdf, the superseded sheets are stamped “VOID” by the design professional and the new sheet is inserted in front of the sheet that it supersedes. The file is then digitally signed and uploaded to the permit in Energov. Note that ALL SHEETS of each discipline will be submitted as a single pdf, including sheets with corrections and voided sheets, each time a correction is submitted for each discipline.
- Please follow all the original digital submittal guidelines.
